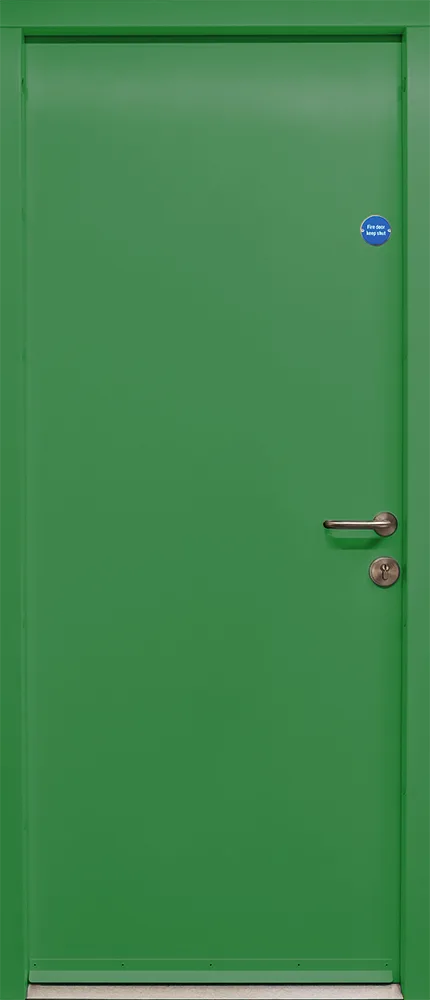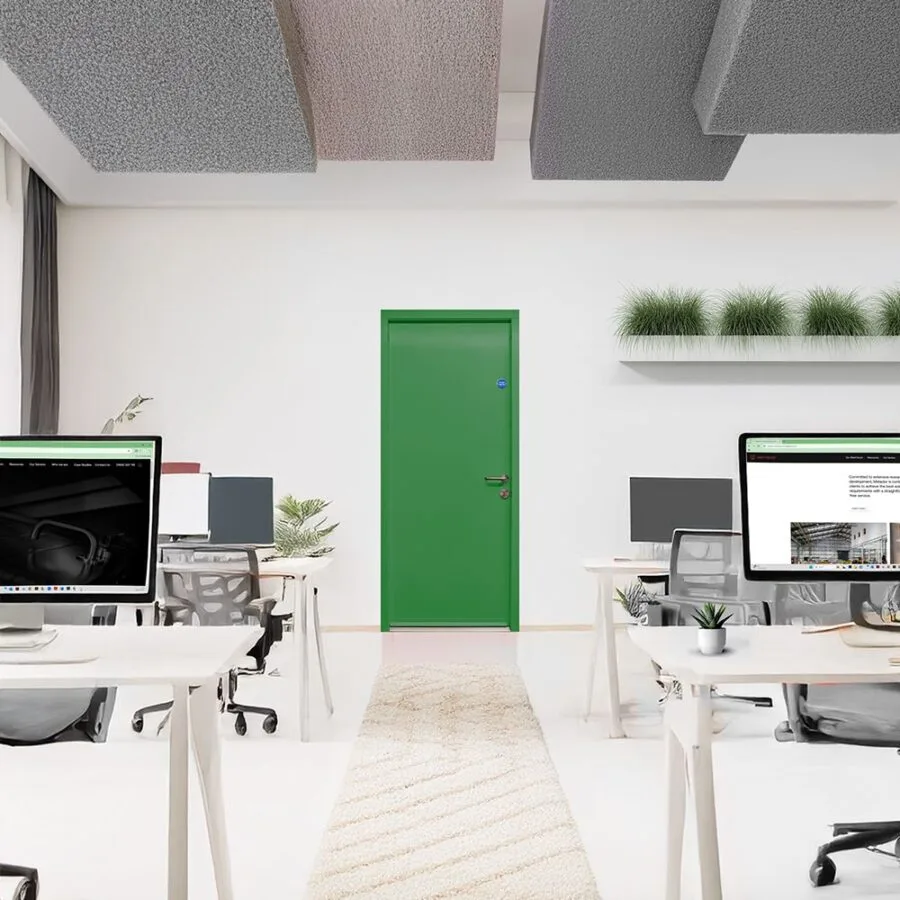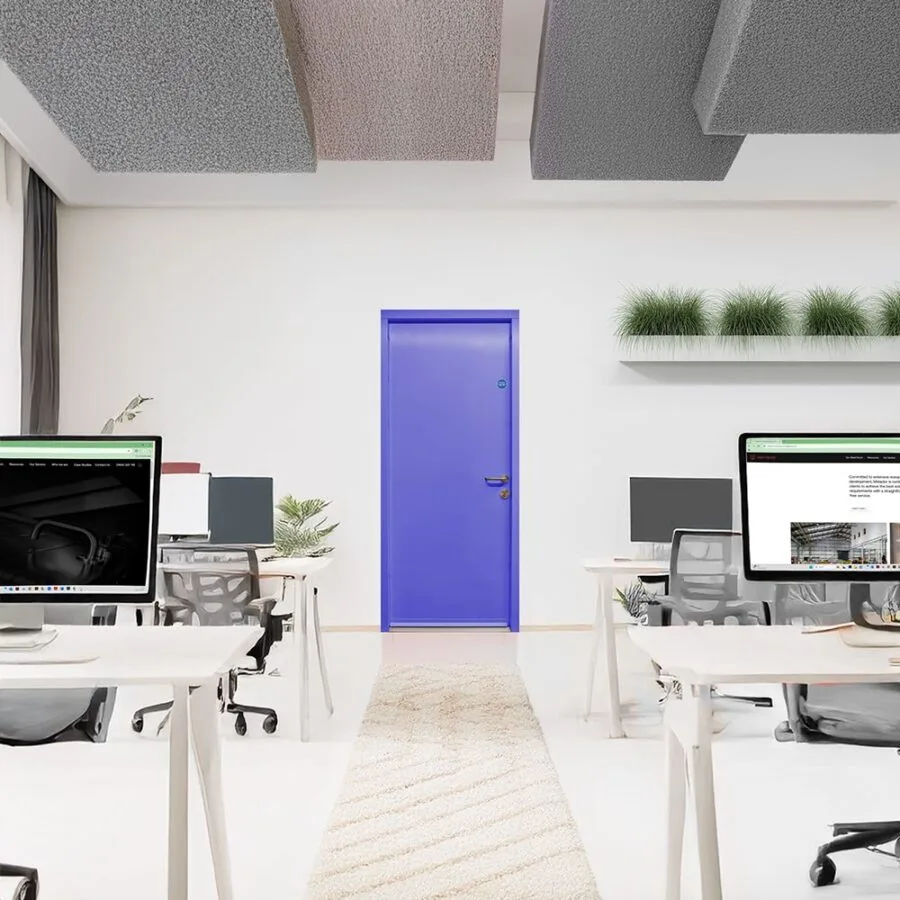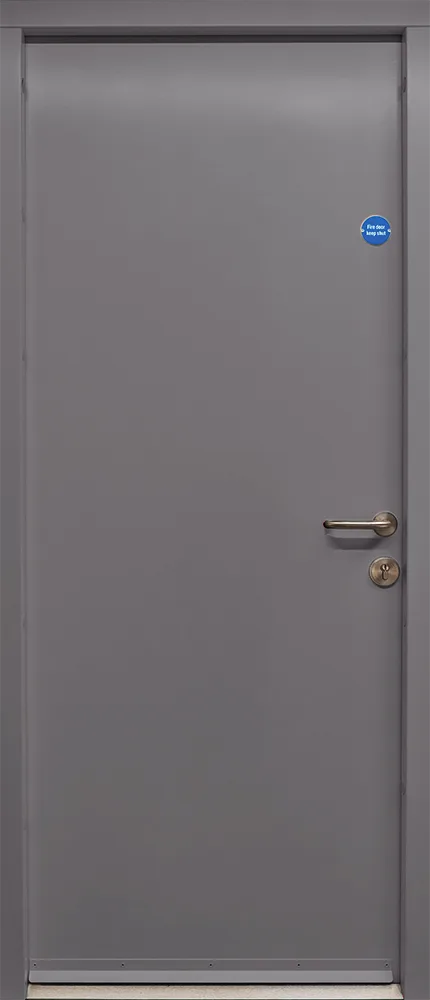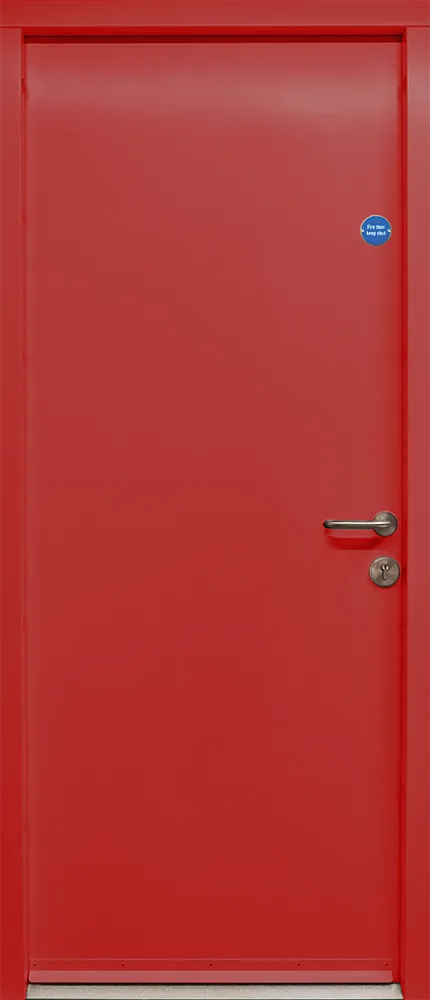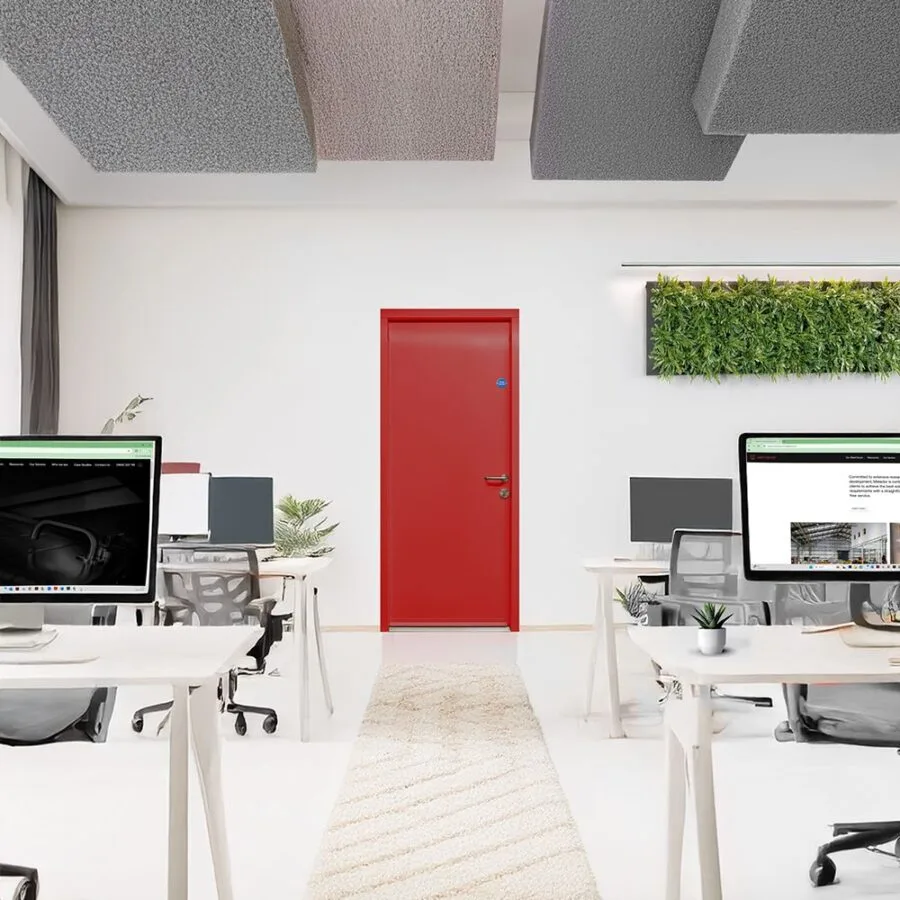Internal Fire Doors with Superior Fire Resistance
Fire safety is a legal requirement for all commercial properties, whether it’s industrial environments, local authority buildings, leisure, hospitality, healthcare, education or retail offices.
The purpose of fire rated internal doors is to divide the building up into separate compartments within which the flames can be contained, allowing more time for firefighters to arrive.
Our internal steel fire doors provide high levels of safety and reassurance, achieved by slowing the spread of flames and smoke, buying the critical time needed to effectively evacuate premises.



