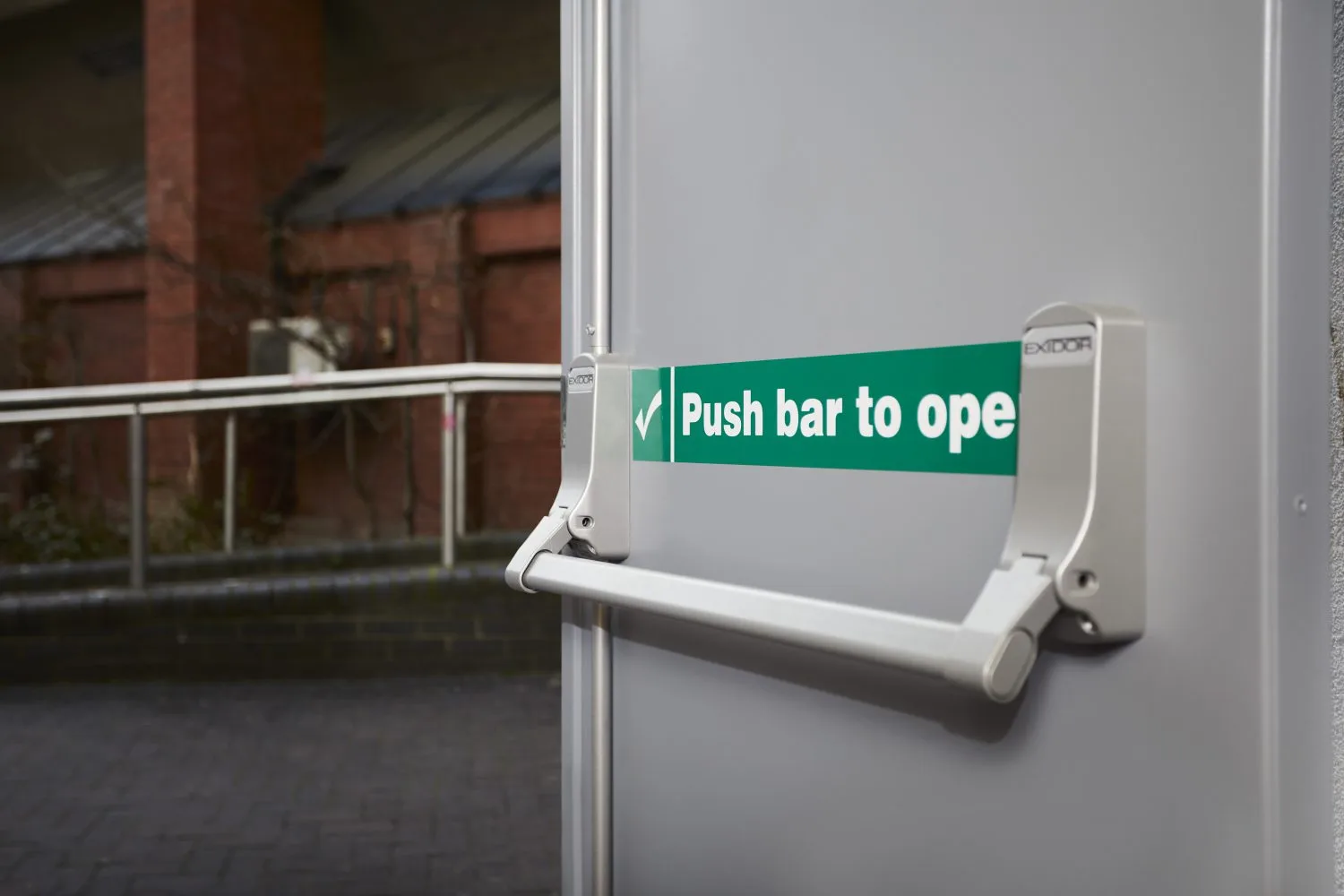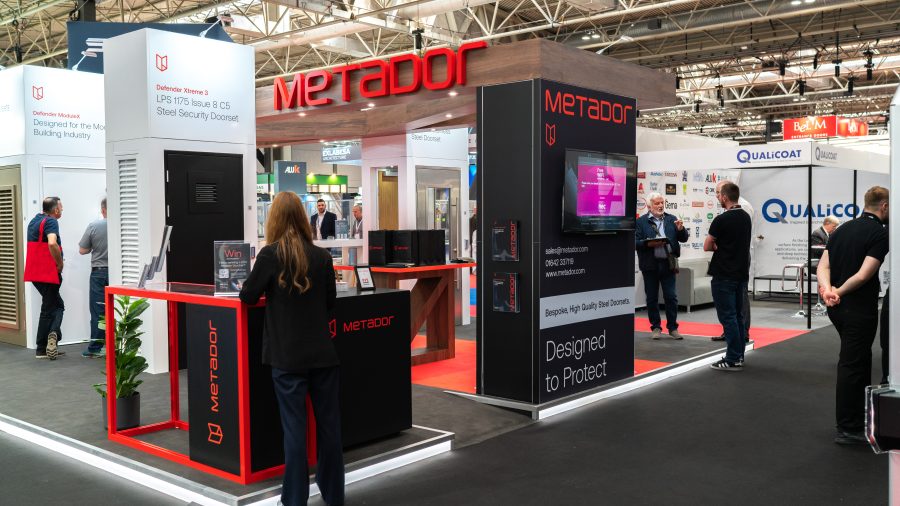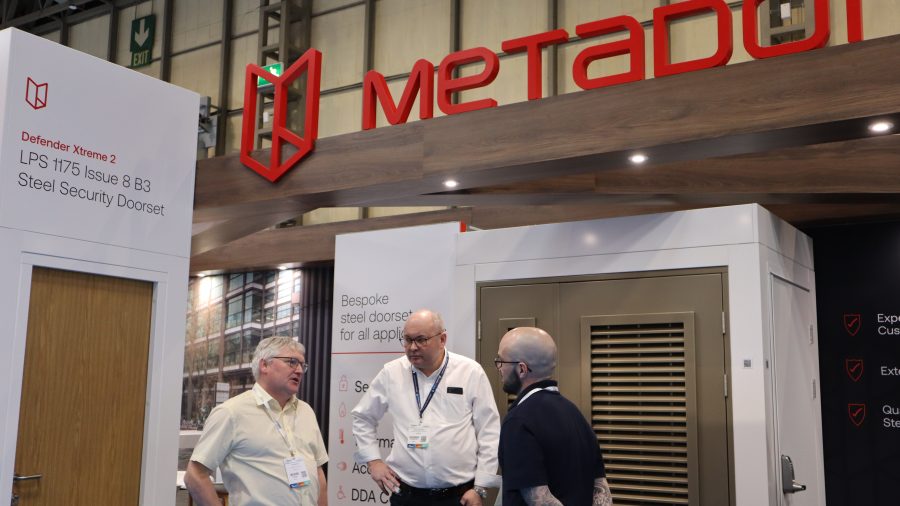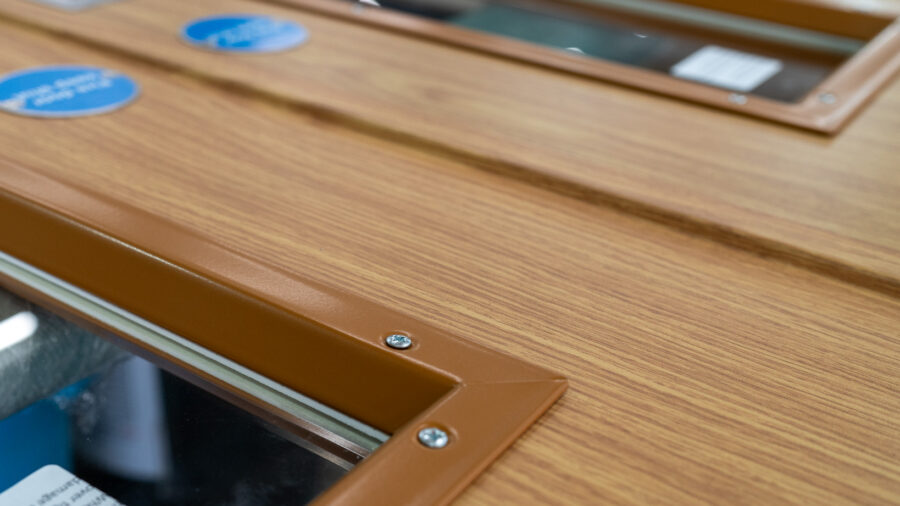
Design of Safety
After a tragic incident in 1883 in Victoria Hall, Sunderland, the way doors were secured in public buildings needed to change. A young Robert Alexander Briggs patented a design for an automatic panic bolt, which was accepted in 1892; the design overcame some of the issues that caused the loss of lives in a panic situation in a public building while maintaining security. This practical yet simplistic design remains the basic structure for the panic bars used in many buildings today and has undoubtedly saved many lives since its introduction.
Panic Exit or Emergency Exit
There is a distinctive difference between a panic exit and an emergency exit. An emergency exit is covered by the BS EN 179 standard and is used in a building where the occupiers are likely to be familiar with the surroundings and the escape route. Examples would be offices with less than 60 people, private apartments or boiler rooms.
However, within public buildings, there should be conformance to BS EN 1125. In these buildings, it would be expected that, although clearly marked, occupiers would be more unlikely to know egress routes and a panic situation would be more likely to happen. This would include theatres, shopping centres, schools, hospitals and shops.
What hardware is right?
An emergency exit can include an escape lock with push-to-exit paddle hardware or lever handles. This is based on the idea that these buildings are likely to be locked when no one is in them, and users are less likely to panic due to their nature of use.
A panic exit would be covered by a horizontal panic bar, allowing for fast, easy egress, with no additional locking applied. As with the original design from 1892, doors with a panic bar are secure when closed as the door stays locked from the outside. In the case of double doors conforming to BS EN 1125, both active and inactive leaves must be fitted with a horizontal push bar, and egress must be possible by activating either device.
There are different types of panic bars available depending on the door use. As standard, the Exidor 296 provides a reliable solution, while for heavy-duty usage or high-security requirements such as an LPS 1175 SR2 door, the Exidor 703 would be a perfect robust option. For those who require a contemporary look which can also be used with electronic access control, Dormakaba with a stainless steel finish would look fantastic. Touch bars are also worth considering for use in specific situations and providing a cost-effective access-controlled solution.
Other Considerations
Except in a very small number of exceptional cases, regulations state that escape doors must open in the direction of escape. This allows uninhibited egress from the building should an incident occur.
Making Your Decision
With a variety of options and levels of security available for panic hardware, we can help you with your project. Contact us today to see how we can assist with your requirements.






